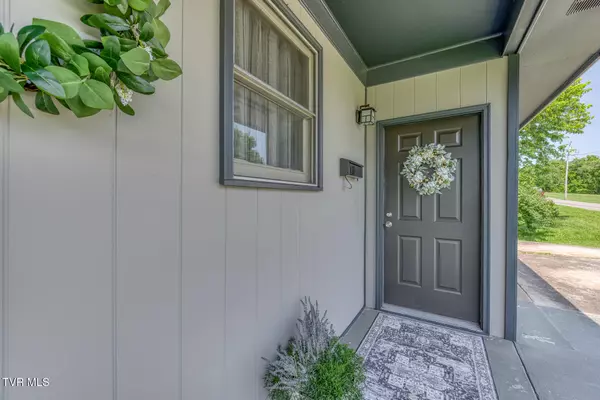1402 Skyline DR Johnson City, TN 37604
4 Beds
4 Baths
3,388 SqFt
UPDATED:
Key Details
Property Type Single Family Home
Sub Type Single Family Residence
Listing Status Pending
Purchase Type For Sale
Square Footage 3,388 sqft
Price per Sqft $112
Subdivision Not In Subdivision
MLS Listing ID 9981124
Style Ranch,Traditional
Bedrooms 4
Full Baths 2
Half Baths 2
HOA Y/N No
Total Fin. Sqft 3388
Year Built 1963
Lot Size 0.300 Acres
Acres 0.3
Lot Dimensions 90X150
Property Sub-Type Single Family Residence
Source Tennessee/Virginia Regional MLS
Property Description
The main level features two large living spaces, a gas fireplace, primary bedroom, laundry, two additional bedrooms, and two baths—perfect for one-level living. The kitchen includes ample cabinetry, mosaic backsplash, a wall oven, cooktop, and tons of potential. Vintage touches blend with modern updates for a warm, functional space.
One half bath is prepped as an in-home styling salon—ideal for beauty professionals or creative business use.
Enjoy outdoor living with two rear decks—one screened-in for quiet evenings and the other open with updated railings—plus a backyard with mature trees. The walk-out basement adds even more living space: a large family room with wood-burning stove, an extra bedroom and full bath, hobby/workout room, storage, and plumbing for a second kitchen—perfect for a guest suite or separate living quarters.
No HOA! Outbuilding included and space to add a garage. Buyer/Buyer's Agent to verify all information.
Location
State TN
County Washington
Community Not In Subdivision
Area 0.3
Zoning Residential
Direction From I-26 Take North State of Franklin 2.9 miles and turn left onto Skyline Drive. Drive .6 miles, home will be on right. Look for sign.
Rooms
Other Rooms Outbuilding
Basement Block, Full, Interior Entry, Partially Finished, Walk-Out Access
Interior
Interior Features Kitchen/Dining Combo, Pantry
Heating Central, Fireplace(s), Heat Pump, Natural Gas, Wood Stove
Cooling Ceiling Fan(s), Central Air, Heat Pump
Flooring Carpet, Laminate, Vinyl
Fireplaces Number 2
Fireplaces Type Basement, Gas Log, Living Room, Masonry, Wood Burning Stove
Fireplace Yes
Window Features Window Treatments
Appliance Built-In Electric Oven, Cooktop, Dishwasher, Dryer, Refrigerator, Washer
Heat Source Central, Fireplace(s), Heat Pump, Natural Gas, Wood Stove
Laundry Electric Dryer Hookup, Washer Hookup
Exterior
Parking Features Driveway, Parking Pad
Utilities Available Cable Available, Electricity Connected, Natural Gas Connected, Sewer Connected, Water Connected
Amenities Available Landscaping
Roof Type Shingle
Topography Level, Sloped
Porch Back, Covered, Deck, Front Patio, Screened, Side Porch
Building
Entry Level One
Foundation Block
Sewer Public Sewer, See Remarks
Water Public
Architectural Style Ranch, Traditional
Structure Type Brick,Wood Siding
New Construction No
Schools
Elementary Schools Woodland Elementary
Middle Schools Indian Trail
High Schools Science Hill
Others
Senior Community No
Tax ID 046i C 017.01
Acceptable Financing Cash, Conventional, FHA, VA Loan
Listing Terms Cash, Conventional, FHA, VA Loan
Virtual Tour https://unbranded.visithome.ai/4DjKtooVmTwm6nJrw4sLhW?mu=ft





