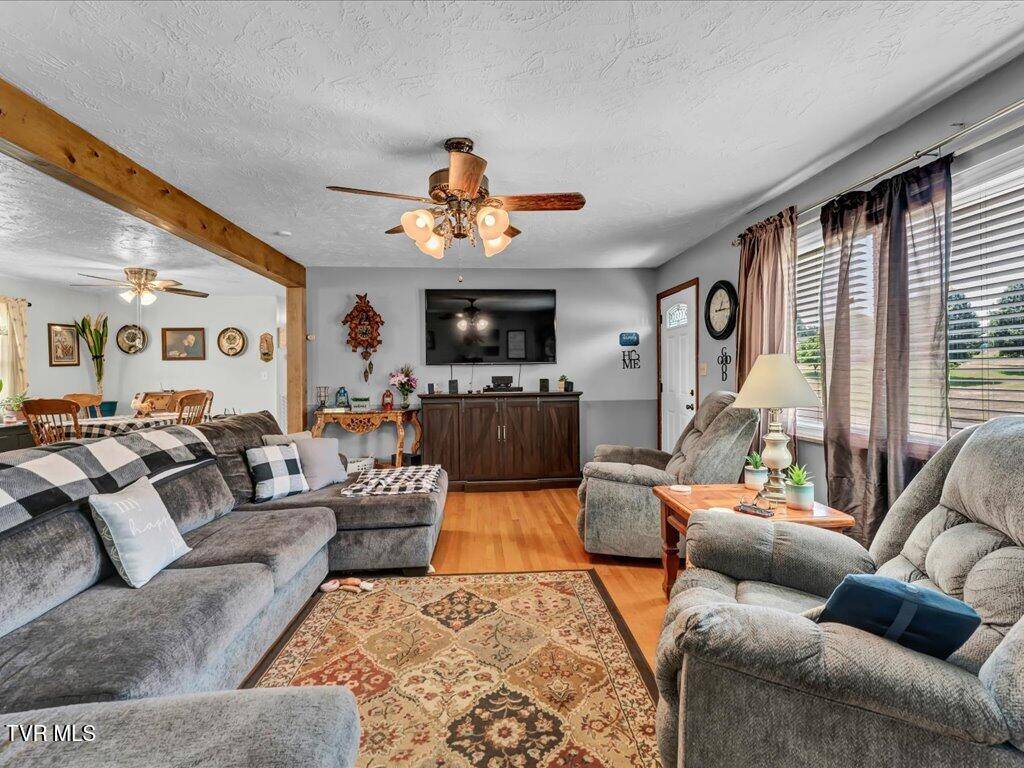2546 Montcastle DR Morristown, TN 37814
3 Beds
2 Baths
1,404 SqFt
UPDATED:
Key Details
Property Type Single Family Home
Sub Type Single Family Residence
Listing Status Active
Purchase Type For Sale
Square Footage 1,404 sqft
Price per Sqft $206
Subdivision Lakemoore 2
MLS Listing ID 9981402
Style Ranch
Bedrooms 3
Full Baths 1
Half Baths 1
HOA Y/N No
Total Fin. Sqft 1404
Year Built 1963
Lot Size 0.410 Acres
Acres 0.41
Lot Dimensions 100 x 153 IRR
Property Sub-Type Single Family Residence
Source Tennessee/Virginia Regional MLS
Property Description
The heart of the home is now open and inviting thanks to the removed wall between the living room and kitchen/dining area. New flooring has been installed in the kitchen and dining rooms, and the interior has been freshly painted. The hall bath has also been remodeled with modern touches.
There's plenty of room for vehicles, hobbies, or lake toys—thanks to a garage on both the main and basement levels, plus a lower driveway with a covered carport perfect for an RV, camper, or boat. The backyard is fenced and includes a storage shed, adding extra functionality for anyone needing outdoor space.
Located just minutes from Cherokee Lake access and convenient to Hwy 25E, this home makes it easy to get around Morristown or out to the lake for the weekend. If you've been waiting for something move-in ready in a great location, this could be the one that checks all the boxes.
Location
State TN
County Hamblen
Community Lakemoore 2
Area 0.41
Zoning R1
Direction Buffalo Trail to right on Johns Rd. Right on Holston. Left on Montcastle. House on right
Rooms
Other Rooms Storage
Basement Block, Unfinished
Interior
Interior Features Kitchen/Dining Combo, Open Floorplan, Wired for Data
Heating Central, Electric, Electric
Cooling Central Air
Flooring Hardwood, Laminate
Fireplace No
Appliance Dishwasher, Electric Range, Microwave, Refrigerator, Washer
Heat Source Central, Electric
Laundry Electric Dryer Hookup, Washer Hookup
Exterior
Exterior Feature See Remarks
Parking Features RV Access/Parking, Attached, Carport, Garage Door Opener
Garage Spaces 2.0
Carport Spaces 1
Utilities Available Electricity Connected, Sewer Available, Water Connected, Cable Connected
Roof Type Shingle
Topography Level
Porch Front Porch, Patio
Total Parking Spaces 2
Building
Story 1
Entry Level One
Foundation Block
Sewer Public Sewer
Water Public
Architectural Style Ranch
Level or Stories 1
Structure Type Brick
New Construction No
Schools
Elementary Schools Out Of Area
Middle Schools Meadowview
High Schools Morristown East
Others
Senior Community No
Tax ID 025b G 003.00
Acceptable Financing Cash, Conventional, FHA, VA Loan
Listing Terms Cash, Conventional, FHA, VA Loan





