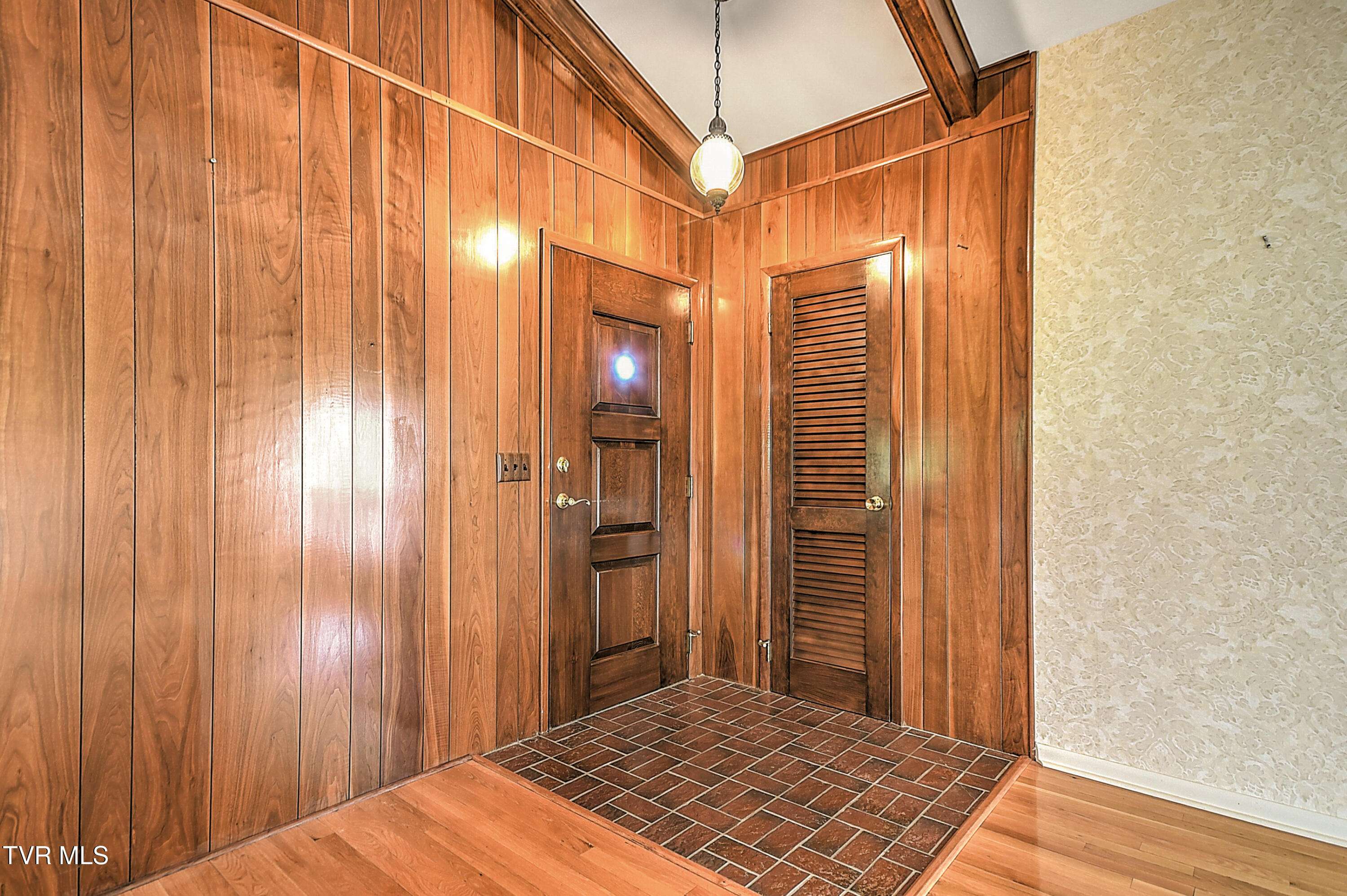106 Davis RD Fall Branch, TN 37656
3 Beds
2 Baths
2,371 SqFt
UPDATED:
Key Details
Property Type Single Family Home
Sub Type Single Family Residence
Listing Status Active
Purchase Type For Sale
Square Footage 2,371 sqft
Price per Sqft $250
Subdivision C V Whitlock
MLS Listing ID 9983194
Style Ranch
Bedrooms 3
Full Baths 2
HOA Y/N No
Total Fin. Sqft 2371
Year Built 1964
Lot Size 1.100 Acres
Acres 1.1
Lot Dimensions 100 x 282 x 194 x 146 x 68 x 132
Property Sub-Type Single Family Residence
Source Tennessee/Virginia Regional MLS
Property Description
Step inside to discover a home that proves good things do come to those who wait - every detail has been lovingly preserved. The open floor plan creates an inviting atmosphere perfect for both daily living and entertaining guests. The primary bedrooms provide a peaceful retreat, while a potential additional bedroom offers flexibility for family, guests, or that home office you've been dreaming about.
Full basement with inside access or outside access.
The real showstopper lies beyond the main house - a large heated detached garage that's every homeowner's secret weapon against winter mornings and storage dilemmas. Whether you're a car enthusiast, hobbyist, or simply someone who appreciates extra space, this garage delivers in spades. Concrete floors, heated and insulated, 2 oversized garage doors, and it's set up for air tools throughout this 30 x 42 garage.
Nestled in Fall Branch, you'll enjoy the perfect balance of peaceful suburban living with convenient access to quality schools and recreational opportunities. Fall Branch Elementary School serves the educational needs of young families, and conveniently located under 9 miles to Kingsport City limits.
The generous lot size offers endless possibilities for outdoor enjoyment, from gardening adventures to backyard gatherings. The established neighborhood environment creates a sense of community while maintaining privacy. This isn't just a house - it's a lifestyle waiting to welcome you home.
Call your Realtor to set up a showing. All information herein deemed reliable but not guaranteed. Buyer/Buyer's agent to verify
Location
State TN
County Washington
Community C V Whitlock
Area 1.1
Zoning Residential
Direction From I-81 take exit 50, drive towards Fall Branch, Davis Rd on Right, Home on Left.
Rooms
Other Rooms Garage(s), Outbuilding, Shed(s)
Basement Exterior Entry, Finished, Full, Heated, Interior Entry, Walk-Out Access
Interior
Interior Features Granite Counters, Open Floorplan, Remodeled
Heating Heat Pump, Other
Cooling Heat Pump
Flooring Carpet, Ceramic Tile, Hardwood
Fireplaces Type Den, Gas Log
Fireplace Yes
Window Features Double Pane Windows,Window Treatments
Appliance Cooktop, Dishwasher, Double Oven, Refrigerator
Heat Source Heat Pump, Other
Laundry Electric Dryer Hookup, Washer Hookup
Exterior
Parking Features Concrete, Parking Pad
Garage Spaces 4.0
Carport Spaces 2
Amenities Available Landscaping
Roof Type Rubber,Shingle
Topography Level, Sloped
Porch Back, Covered, Front Porch, Porch
Total Parking Spaces 4
Building
Entry Level Two
Sewer Septic Tank
Water Public
Architectural Style Ranch
Structure Type Brick
New Construction No
Schools
Elementary Schools Fall Branch
Middle Schools Fall Branch
High Schools Daniel Boone
Others
Senior Community No
Tax ID 017a A 002.00
Acceptable Financing Cash, Conventional, FHA, USDA Loan, VA Loan
Listing Terms Cash, Conventional, FHA, USDA Loan, VA Loan





