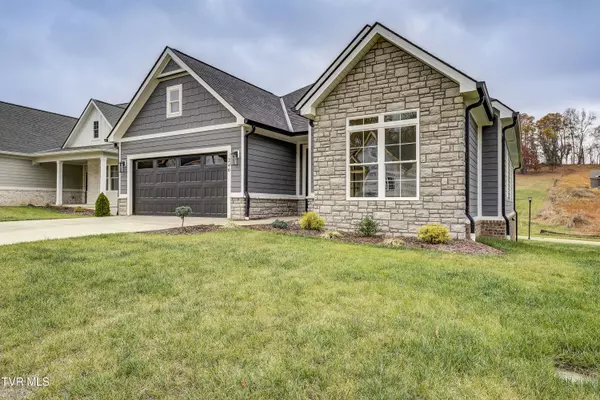246 Winston PL Johnson City, TN 37615
5 Beds
3 Baths
3,208 SqFt
OPEN HOUSE
Sun Jul 27, 2:00pm - 4:00pm
UPDATED:
Key Details
Property Type Single Family Home
Sub Type Single Family Residence
Listing Status Active
Purchase Type For Sale
Square Footage 3,208 sqft
Price per Sqft $210
Subdivision Chestnut Cove
MLS Listing ID 9983377
Style Craftsman,Ranch
Bedrooms 5
Full Baths 3
HOA Fees $250/ann
HOA Y/N Yes
Total Fin. Sqft 3208
Year Built 2024
Lot Size 9,147 Sqft
Acres 0.21
Lot Dimensions 59x142x65x147
Property Sub-Type Single Family Residence
Source Tennessee/Virginia Regional MLS
Property Description
Interior features include quartz countertops, Pella windows, custom tile primary shower, tankless gas water heater spray foam insulation on exterior walls, and a 25-year waterproofing membrane warranty. Located in Chestnut Cove Subdivision, a highly regarded neighborhood with walking trails and pristine landscaping, the property provides convenient access to all areas of Johnson City and the Tri-Cities region- within 2 miles to I-26. Owner/Agent
Location
State TN
County Washington
Community Chestnut Cove
Area 0.21
Zoning residential
Direction From JC: Travel N I-26 and take the Jonesborough exit. Turn left onto Boones Creek Rd. Travel 1.5 miles and turn right on Highland Church Road. Turn right into Chestnut Cove subdivision. Turn right onto Winston Place. Home is the 3rd on the right. See sign.
Rooms
Basement Concrete, Partially Finished, Walk-Out Access
Primary Bedroom Level First
Interior
Interior Features Eat-in Kitchen, Entrance Foyer, Kitchen Island, Open Floorplan, Pantry, Walk-In Closet(s)
Heating Forced Air, Natural Gas
Cooling Ceiling Fan(s), Central Air
Flooring Ceramic Tile, Hardwood, Luxury Vinyl
Fireplaces Number 1
Fireplaces Type Gas Log, Living Room
Fireplace Yes
Window Features Double Pane Windows,Insulated Windows
Appliance Dishwasher, Disposal, Gas Range, Microwave
Heat Source Forced Air, Natural Gas
Laundry Electric Dryer Hookup, Washer Hookup
Exterior
Exterior Feature See Remarks
Parking Features Driveway, Concrete
Garage Spaces 2.0
Community Features Sidewalks
Utilities Available Fiber Available, Electricity Connected, Natural Gas Connected, Phone Available, Water Connected, Cable Connected, Underground Utilities
Amenities Available Landscaping
Roof Type Asphalt
Topography Level, Sloped
Porch Back, Covered, Deck, Front Porch
Total Parking Spaces 2
Building
Entry Level One
Foundation Concrete Perimeter
Sewer Public Sewer
Water Public
Architectural Style Craftsman, Ranch
Structure Type Brick,Other
New Construction No
Schools
Elementary Schools Woodland Elementary
Middle Schools Indian Trail
High Schools Science Hill
Others
Senior Community No
Tax ID 036b F 043.00
Acceptable Financing Cash, Conventional, VA Loan
Listing Terms Cash, Conventional, VA Loan





