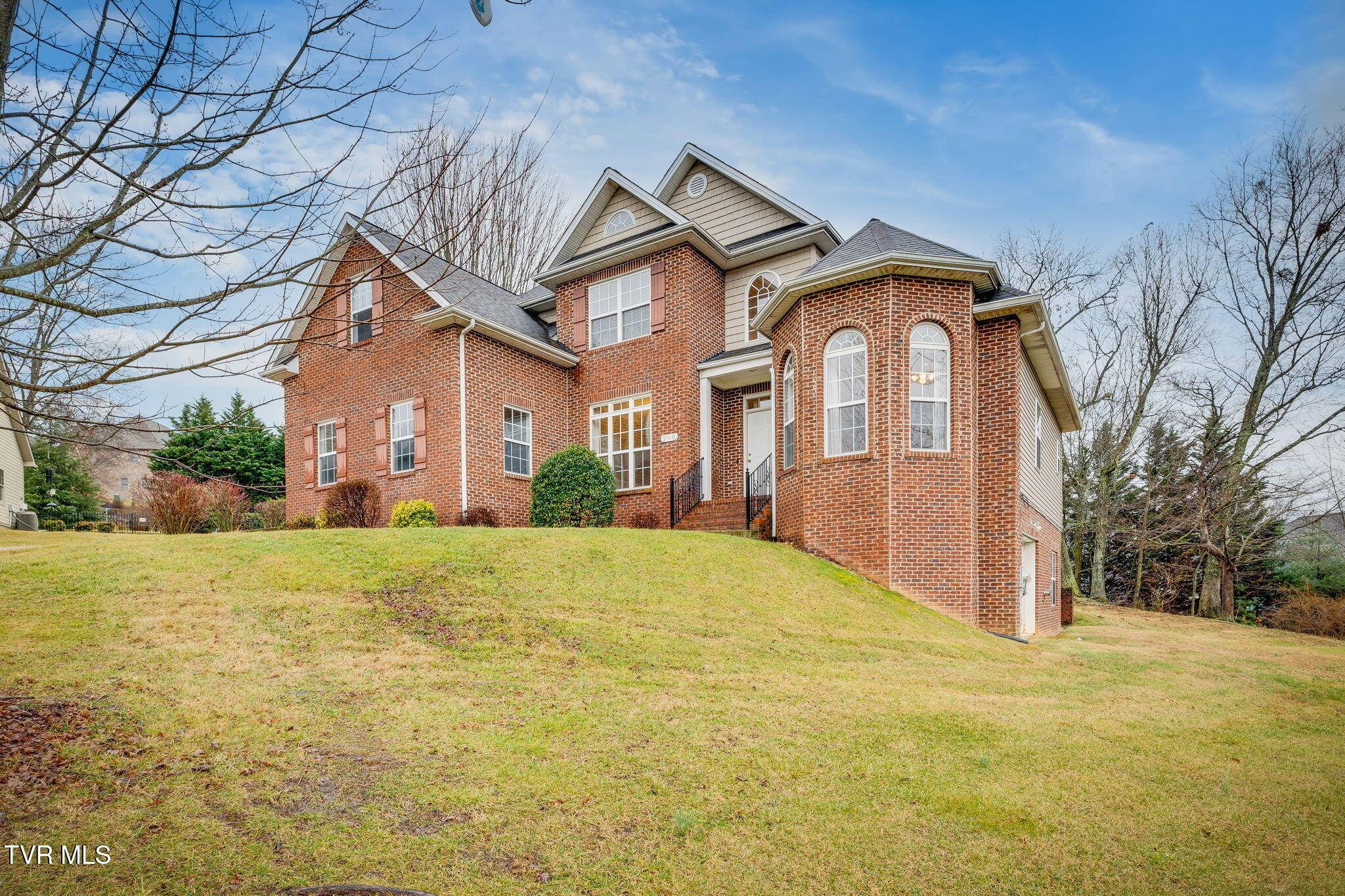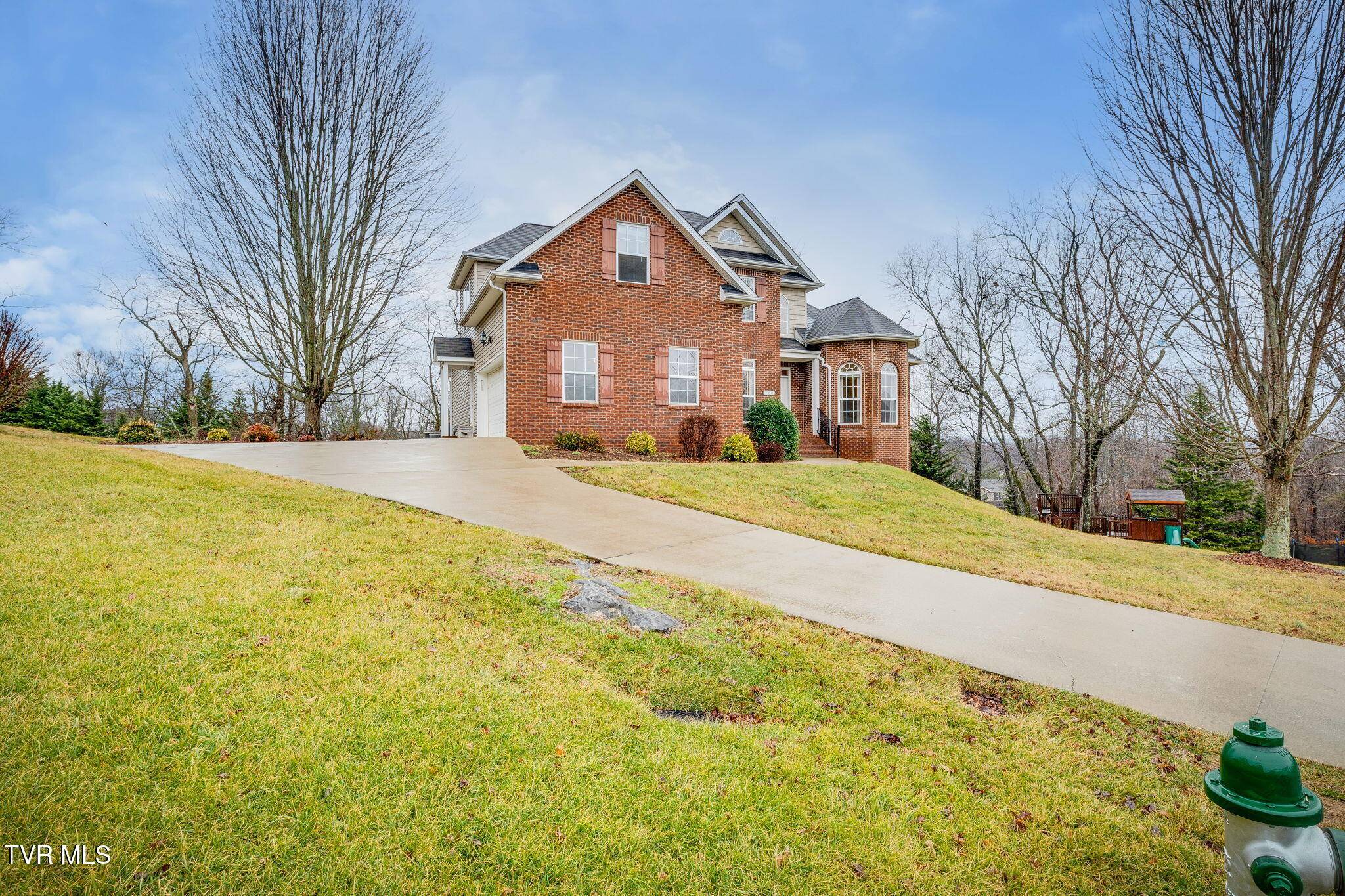$575,000
$550,000
4.5%For more information regarding the value of a property, please contact us for a free consultation.
200 Sunset Meadows CT Gray, TN 37615
5 Beds
3 Baths
2,668 SqFt
Key Details
Sold Price $575,000
Property Type Single Family Home
Sub Type Single Family Residence
Listing Status Sold
Purchase Type For Sale
Square Footage 2,668 sqft
Price per Sqft $215
Subdivision The Meadows @ Sunset Ridge
MLS Listing ID 9976034
Sold Date 03/11/25
Style Traditional
Bedrooms 5
Full Baths 3
HOA Fees $21/mo
HOA Y/N Yes
Total Fin. Sqft 2668
Year Built 2006
Lot Size 0.560 Acres
Acres 0.56
Lot Dimensions 47' x 178' x 95' x 167' x 129'
Property Sub-Type Single Family Residence
Source Tennessee/Virginia Regional MLS
Property Description
Aerial Photos Now Available!
This elegant home offers everything you need on the main level, plus extra bedrooms upstairs, and a huge unfinished basement. All of this with low county-only taxes, close proximity to schools, and over half an acre in a desirable neighborhood. Welcome home!
-5 bedrooms
-3 full bathrooms
-primary bedroom on main floor
-breakfast room off the kitchen, plus a formal dining area
-back bedroom would make a perfect office or guest room
-2 car garage on main level
-large walkout basement also has a garage door for your lawn mower or other equipment
Call your REALTOR today for your private tour of this beautiful home before it's gone!
The seller will review offers on this home on Sunday 2/16/25 at 6:00 pm.
Info taken from seller and CRS/other 3rd party sources. Buyer/Buyer's agent to verify all info.
Location
State TN
County Washington
Community The Meadows @ Sunset Ridge
Area 0.56
Zoning none listed
Direction From I-26 take exit 13. Take 75/Suncrest Drive toward Sulphur Springs. In 2.4 miles, LEFT on Boonesboro Rd. In 0.6 miles, RIGHT on Colony St. 0.2 miles then RIGHT on Sunset Meadows Court. Home is on the right at the end of the cul-de-sac.
Rooms
Basement Exterior Entry, Garage Door, Interior Entry, Plumbed
Interior
Interior Features Primary Downstairs, Entrance Foyer, Garden Tub, Kitchen/Dining Combo, Pantry, Soaking Tub, Walk-In Closet(s)
Heating Electric, Fireplace(s), Heat Pump, Electric
Cooling Ceiling Fan(s), Central Air, Heat Pump
Flooring Carpet, Hardwood, Tile
Fireplaces Number 1
Fireplaces Type Living Room
Fireplace Yes
Window Features Window Treatments
Appliance Dishwasher, Microwave, Range, Refrigerator
Heat Source Electric, Fireplace(s), Heat Pump
Laundry Electric Dryer Hookup, Washer Hookup
Exterior
Parking Features Driveway, Attached, Concrete, Garage Door Opener
Garage Spaces 2.0
Roof Type Asphalt,Shingle
Topography Sloped
Porch Front Patio, Rear Porch
Total Parking Spaces 2
Building
Story 2
Entry Level Two
Sewer Public Sewer
Water Public
Architectural Style Traditional
Level or Stories 2
Structure Type Brick,Vinyl Siding
New Construction No
Schools
Elementary Schools Ridgeview
Middle Schools Ridgeview
High Schools Daniel Boone
Others
Senior Community No
Tax ID 027k B 024.00
Acceptable Financing Cash, Conventional, FHA, USDA Loan, VA Loan
Listing Terms Cash, Conventional, FHA, USDA Loan, VA Loan
Read Less
Want to know what your home might be worth? Contact us for a FREE valuation!

Our team is ready to help you sell your home for the highest possible price ASAP
Bought with Sharron Saidla • KW Johnson City





