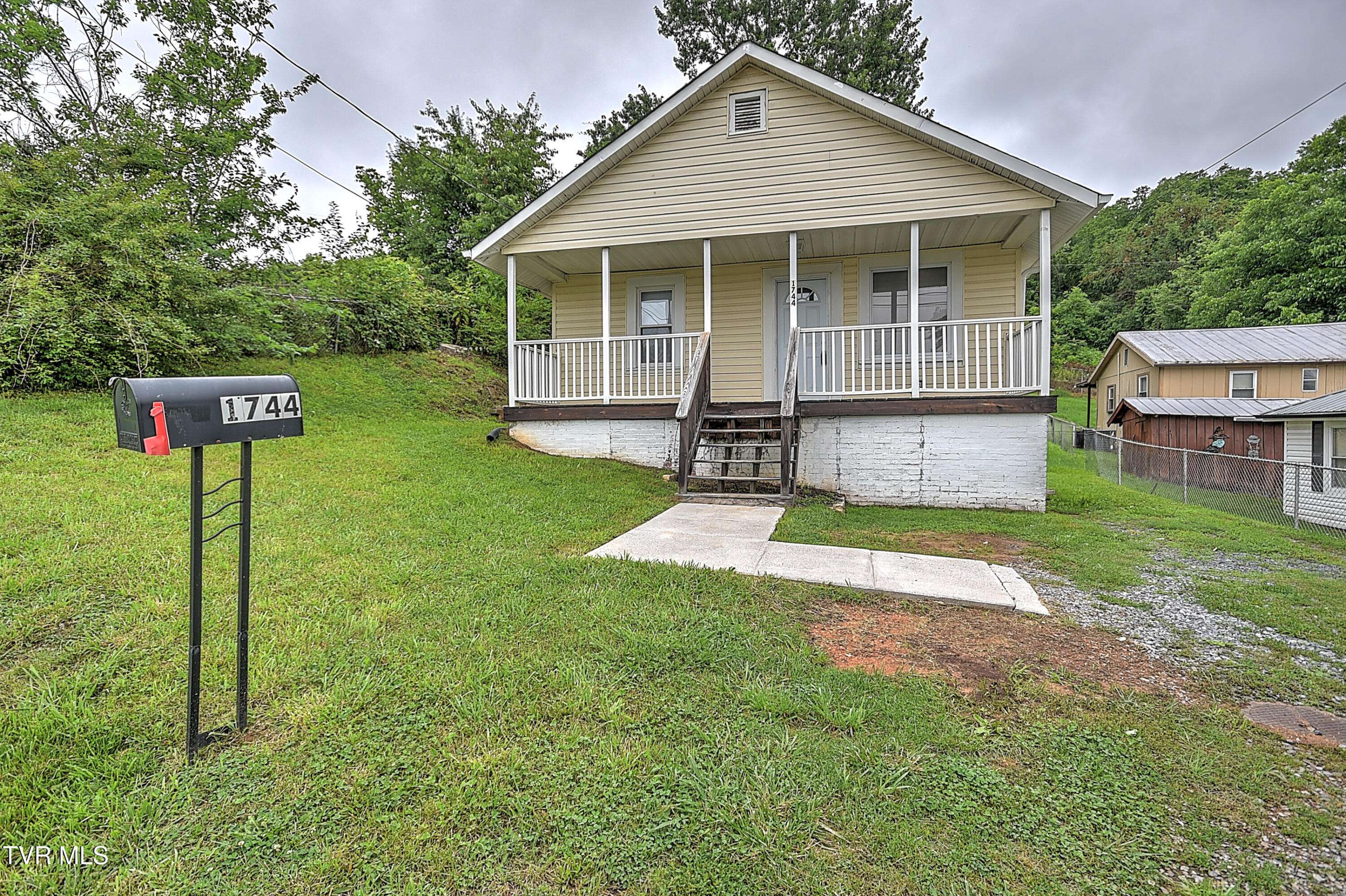$120,000
$125,000
4.0%For more information regarding the value of a property, please contact us for a free consultation.
1744 Mcgee ST Kingsport, TN 37660
2 Beds
1 Bath
816 SqFt
Key Details
Sold Price $120,000
Property Type Single Family Home
Sub Type Single Family Residence
Listing Status Sold
Purchase Type For Sale
Square Footage 816 sqft
Price per Sqft $147
Subdivision West View Park
MLS Listing ID 9981894
Sold Date 07/11/25
Style Traditional
Bedrooms 2
Full Baths 1
HOA Y/N No
Total Fin. Sqft 816
Year Built 1933
Lot Size 7,840 Sqft
Acres 0.18
Lot Dimensions 50 x 150
Property Sub-Type Single Family Residence
Source Tennessee/Virginia Regional MLS
Property Description
Charming Two-Bedroom Home in the Heart of Town
This well-maintained two-bedroom, one-bath home is move-in ready and perfectly located in the center of town. Whether you're looking for your next home or a great investment property, this one checks all the boxes—having served as a rental for the past four years.
Step inside to an open floor plan that flows seamlessly from the kitchen to the living room, creating a warm and inviting space. Both bedrooms are generously sized, and the full bath is conveniently located. A dedicated laundry room adds functionality and convenience.
Out back, you'll find a fenced-in area perfect for pets, play, or entertaining.
Home is being sold ''As-Is''.
Don't miss out—call your local REALTOR® today to schedule a showing!
Location
State TN
County Sullivan
Community West View Park
Area 0.18
Zoning R
Direction Stone Dr toward Walmart, Right on Fairview, left on Lake, left on McGee, Home is on the right.
Rooms
Other Rooms Shed(s)
Basement Exterior Entry
Interior
Interior Features Eat-in Kitchen
Heating Heat Pump
Cooling Heat Pump
Flooring Luxury Vinyl
Appliance Electric Range, Refrigerator
Heat Source Heat Pump
Laundry Electric Dryer Hookup, Washer Hookup
Exterior
Utilities Available Electricity Connected, Water Connected
View Mountain(s)
Roof Type Shingle
Topography Level, Sloped
Porch Front Porch
Building
Story 1
Entry Level One
Foundation Block
Sewer Public Sewer
Water Public
Architectural Style Traditional
Level or Stories 1
Structure Type Vinyl Siding
New Construction No
Schools
Elementary Schools Roosevelt
Middle Schools Sevier
High Schools Dobyns Bennett
Others
Senior Community No
Tax ID 029n H 039.00
Acceptable Financing Cash, Conventional, FHA
Listing Terms Cash, Conventional, FHA
Read Less
Want to know what your home might be worth? Contact us for a FREE valuation!

Our team is ready to help you sell your home for the highest possible price ASAP
Bought with Non Member • Non Member





