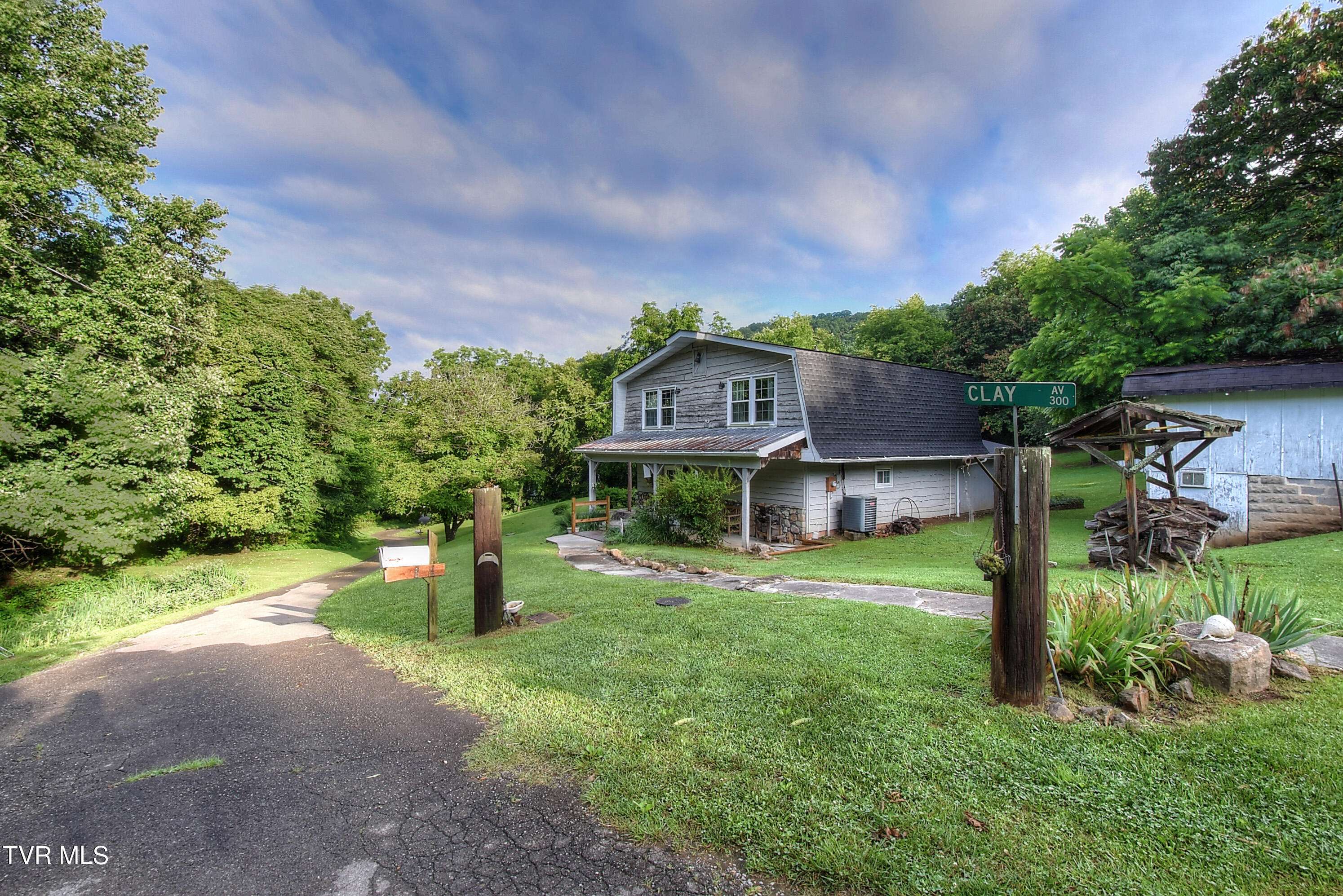121 Harold Estep RD Elizabethton, TN 37643
3 Beds
2 Baths
1,576 SqFt
UPDATED:
Key Details
Property Type Single Family Home
Sub Type Single Family Residence
Listing Status Active
Purchase Type For Sale
Square Footage 1,576 sqft
Price per Sqft $215
Subdivision Not In Subdivision
MLS Listing ID 9982042
Style Chalet
Bedrooms 3
Full Baths 2
HOA Y/N No
Total Fin. Sqft 1576
Year Built 1970
Lot Size 18.500 Acres
Acres 18.5
Lot Dimensions see acres
Property Sub-Type Single Family Residence
Source Tennessee/Virginia Regional MLS
Property Description
Step inside to discover a warm and welcoming main level featuring a spacious living room complete with a cozy wood-burning stove—perfect for relaxing evenings. The open kitchen and dining area provide ample space for family gatherings and entertaining.
Also on the main level is a generously sized primary bedroom and a full bathroom for added convenience. Upstairs, you'll find two additional bedrooms, a second full bathroom, and a versatile loft sitting area that can serve as a reading nook, home office, or play space.
This unique cottage combines tranquil surroundings with thoughtful interior features to create a home that's both functional and full of character. All information and square footage are subject to buyer verification.
Location
State TN
County Carter
Community Not In Subdivision
Area 18.5
Zoning Residential
Direction Traveling 19E turn left on Siam Road. Turn right on Franklin Lane. Left onto Prayer Road. Right onto Harold Estep and home is on the left.
Rooms
Other Rooms Gazebo, Workshop
Interior
Interior Features Eat-in Kitchen
Heating Heat Pump
Cooling Central Air
Flooring Carpet, Laminate
Fireplaces Type Wood Burning Stove
Fireplace Yes
Appliance Dishwasher, Refrigerator
Heat Source Heat Pump
Laundry Electric Dryer Hookup, Washer Hookup
Exterior
Parking Features Asphalt
Utilities Available Electricity Connected, Sewer Connected, Water Connected
Amenities Available Landscaping
Roof Type Asphalt
Topography Level, Rolling Slope, Wooded
Porch Covered, Front Porch
Building
Entry Level One and One Half
Foundation Block
Sewer Septic Tank
Water Public
Architectural Style Chalet
Structure Type Wood Siding
New Construction No
Schools
Elementary Schools Valley Forge
Middle Schools Hampton
High Schools Hampton
Others
Senior Community No
Tax ID 058 003.00
Acceptable Financing Cash, Conventional, FHA
Listing Terms Cash, Conventional, FHA





